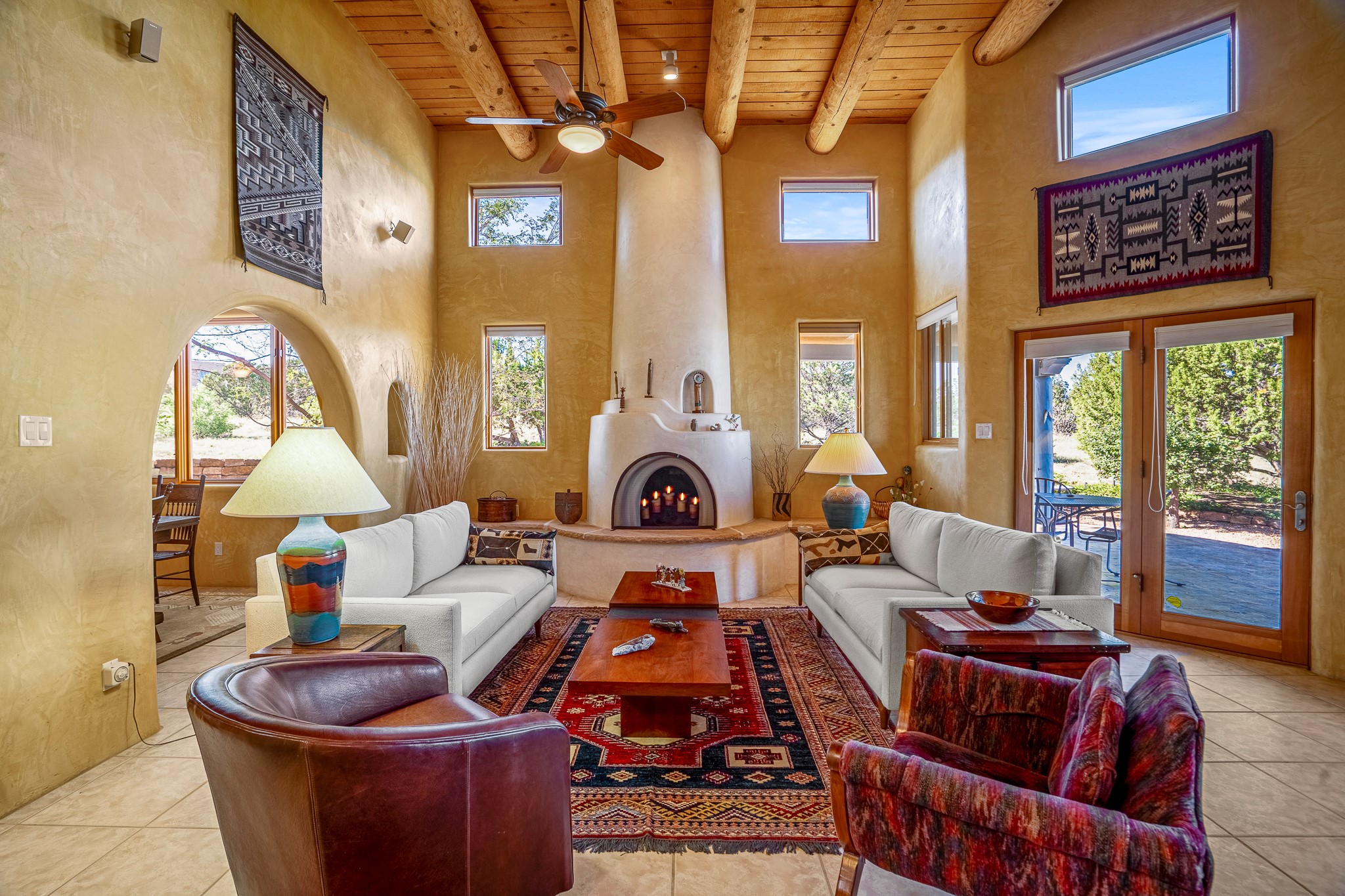Adrienne DeGuere
(505) 310-8053
$935,000

$935,000
(505) 310-8053

This beautifully kept property presents as a country idyll 15 minutes from the Santa Fe Plaza! Desirable Cielo Colorado offers space, views, and paved roads throughout, and the well-maintained, extensively landscaped home has views to the North, South and West; a large 2.6 acre lot; a 3 car garage; 2100+ sq. ft. of living space; a split bedroom plan (the primary suite has a sitting area, fireplace, vigas, private patio, and bath w/ separate shower and tub); and "Santa Fe style" throughout, including colorful hand-plastered finishes, vigas and two kiva fireplaces. A generous kitchen, newer appliances, dining area, tile floors, high living room ceilings, plenty of light, and wall space for art make this a wonderfully livable home. Two minisplits have been installed in addition to the natural gas radiant heat. The third bedroom is currently used as an office and works very well as one. Landscaping includes an extensive, well-crafted stone retaining wall, a water feature, mature trees and shrubs (Russian sage, aspen, roses, large evergreens, a Hawthorn tree, more). The outdoor area has three patios, tidy rockwork, and graveled sections along with junipers and natural grassland enjoyed by birds and wildlife. Seller reworked the front stone steps, added extensive decorative concrete work and installed awnings to portals. New stucco in 2017. New fridge/washer/dryer 2021. (See list of improvements, updates, & replaced appliances attached in MLS.) Cabinets and some shelving in the garage stay, and provide ample storage. Many amenities and conveniences (restaurants, brewery, groceries, hardware store, gas, pet supply, vet clinic, coffee shop, hardware store, more) are nearby in Eldorado.

Barbara Graham
Barker Realty, LLC
