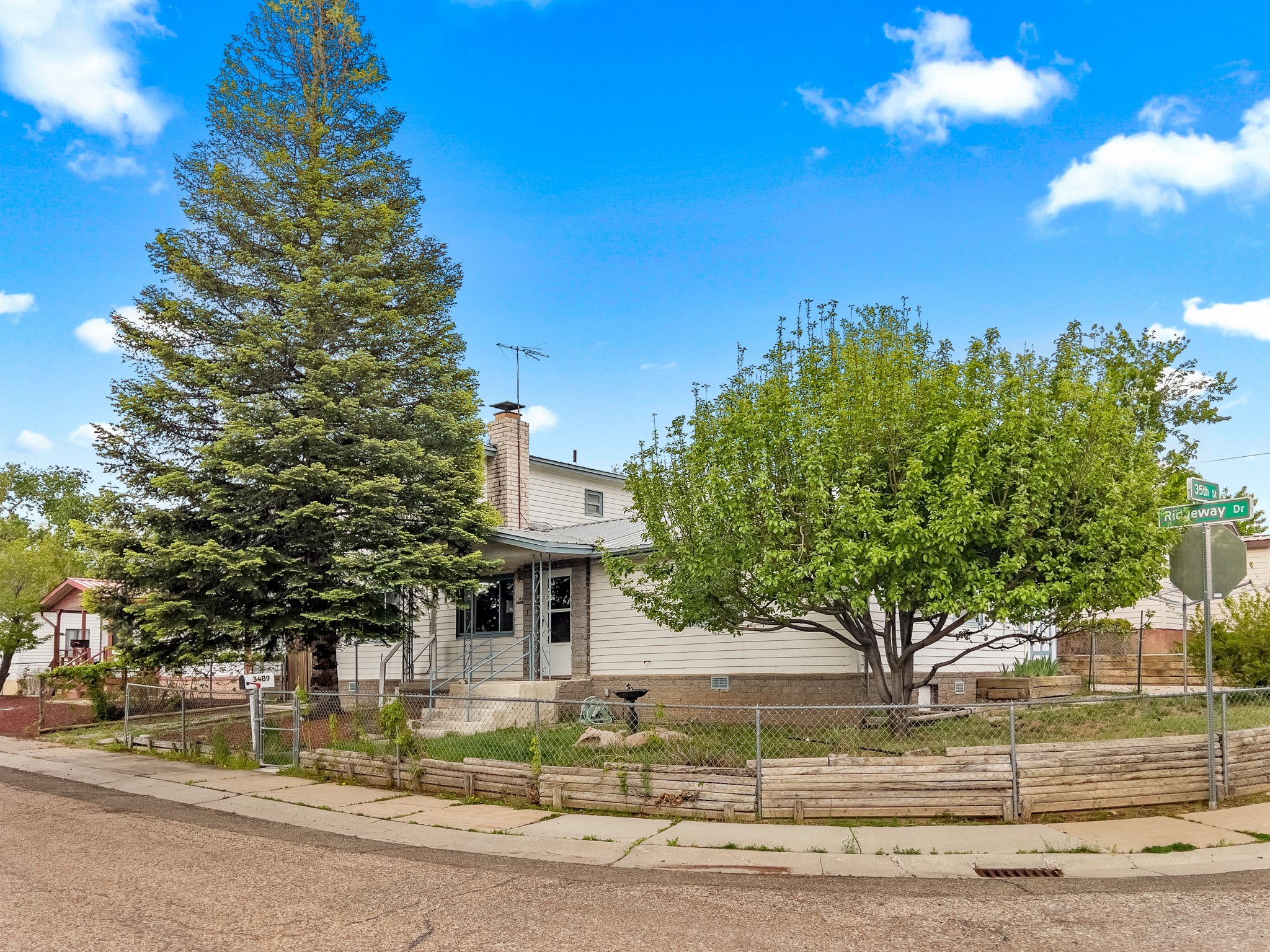Adrienne DeGuere
(505) 310-8053
$399,000

$399,000
(505) 310-8053

Corner Lot, Fenced Yard, 3 Bed, 2 Bath, Affordable, Move-in Ready Home! This three-bedroom home in the Denver Steels is ready for its next owner! Upon entering the home, you are greeted by a brick, two-sided wood-burning fireplace in the entry sitting room. To the right, you'll find the primary bedroom suite, featuring an en suite bathroom and a large walk-in closet. The kitchen features gas cooking, abundant cabinet space, and a convenient peninsula separating the kitchen from the dining room. The dining room opens onto the outdoor patio for great indoor/outdoor entertaining. The main living room is around the corner from the dining room, and features the other side of the brick fireplace and enough room for an additional home office. Upstairs, there are two spacious guest bedrooms and a full bathroom. Outside there are two storage sheds for all of your yard equipment and toys. The patio and side yard are fully fenced to provide a space for your canine companions. Schedule your showing today before this one is gone!

Ryan Maupin
RE MAX First
