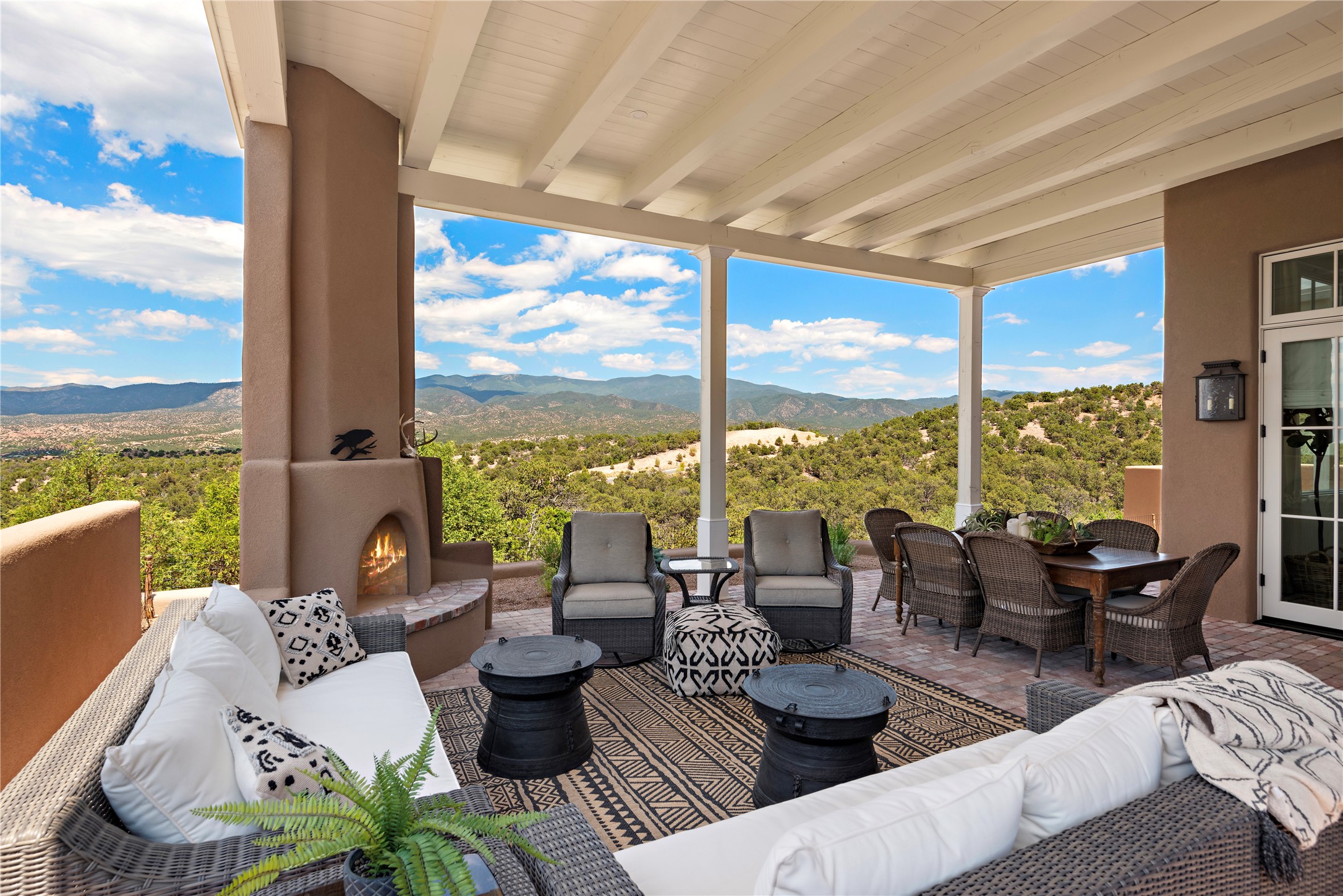Adrienne DeGuere
(505) 310-8053
$2,995,000

$2,995,000
(505) 310-8053

Building permit is in hand for this exciting new Enclave home at Monte Sereno. Santa Fe's premier view subdivision, located within the City of Santa Fe and serviced by City water and sewer, fiber optic and cable, natural gas, buried electricity and telephone. With roughly a 14 month completion for your new home, with 2 years of planning, permitting, and building flat pads into the hillside with everything ready to go.... we can break ground immediately! You can choose finishes like hardwood floors, the color of the plaster walls, types of appliances, light fixtures, and more. The Enclave at Monte Sereno is an exciting opportunity to purchase a new one-level, architect designed home with spectacular views of the Sangre de Cristo mountains and the Badlands in a true lock and leave gated setting. With only 4 of 8 remaining homes to choose from, these "Santa Fe Contemporary" homes have floor plans that match today's relaxed lifestyle. The main living room/dining room space is open to the views, with 3 panel sliding glass doors facing the huge East views adjacent to the outdoor dining portal. The floor plan then opens to a gourmet kitchen - featuring a Wolf/Subzero appliance package, custom-cabinets, and a large island/casual counter design with affords multiple dining and living options with mountain views as the backdrop. The private Owner's Suite shares the views through the large East-facing portal and features a corner kiva fireplace. True plaster walls throughout the entire home, oak hardwood floors and tiled bathrooms, high ceilings with square cut beams all accent the contemporary finishes. In-floor radiant heat and true refrigerated A/C. The floor plans are customizable with exciting expansion and upgrade options, with interior styling ranging from Traditional all the way to Contemporary. Vegas or beams? Nichos or bancos? Light or darker plaster walls? Let our builders bring your dream home to life.

Paul McDonald
Sotheby's Int. RE/Washington
